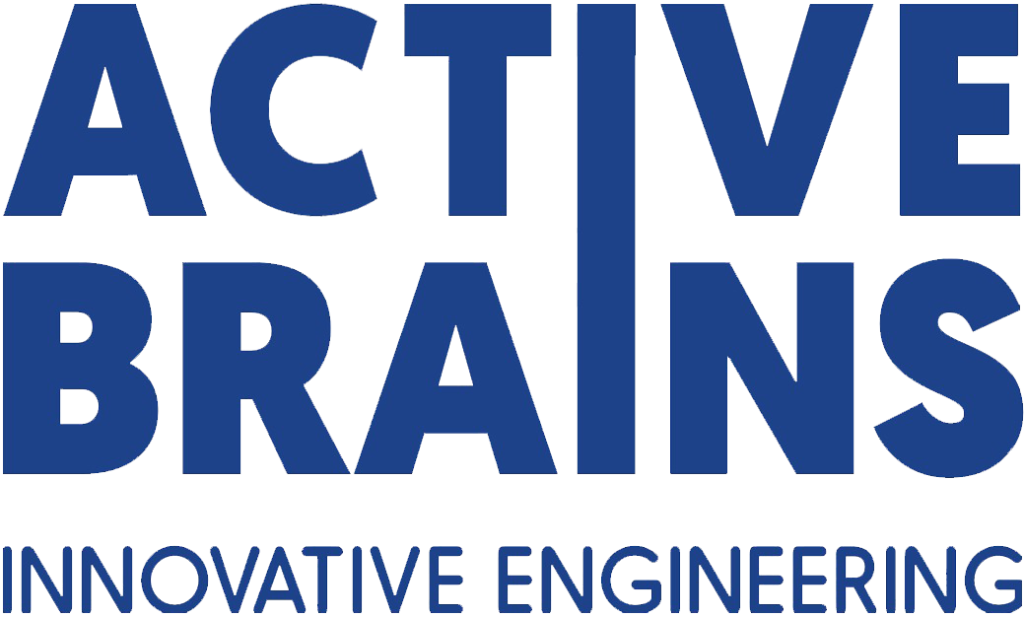Palm Hills, Mall 8 Building

Palm Hills Mall 8 Building Owner’s Consultant Design and site supervision of a commercial/admin building with total BUA of 16000 square meters. Design including architectural, structural, MEP, traffic and landscaping for the whole project. Client: Palm Hills
Palm Hills, Hale Town Administrative Building

Palm Hills Hale Town Administrative Building Owner’s Consultant Design and site supervision of an admin building with total BUA of 19000 square meters. Design including architectural, structural, MEP, traffic and landscaping for the whole project. Client: Palm Hills
Ark Development, South 90

Ark Development, South 90: Full Main consultant Site management and site supervision A large residential, commercial and business district in New Cairo Directly on South 90 road. Full construction supervision for architectural, structural, MEP and infrastructure works. Client: Arabella, Organi Group, Safi Group and Abdelmaksoud group.
Park Street, Sheikh Zayed
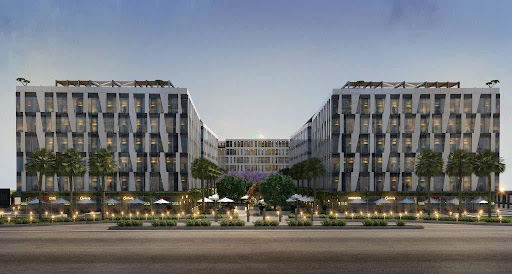
Park Street, Sheikh Zayed Full structural, MEP, Project Management and site supervision An area of 16 thousand square meters in Sheikh Zayed. The design includes a total of 6 buildings and large areas of landscape and outdoor commercial cafeterias. Client: Mr. Ayman Fatehi Hussein
Palm Hills, Golf Central Administrative Building
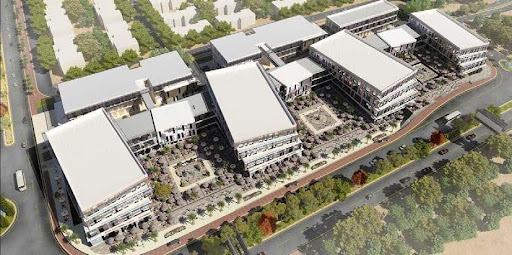
Palm Hills Golf Central Administrative Building Owner’s Consultant Design and site supervision of an admin building with total BUA of 26000 square meters. Design including architectural, structural, MEP, traffic and landscaping for the whole project. Client: Palm Hills
SkyWalk
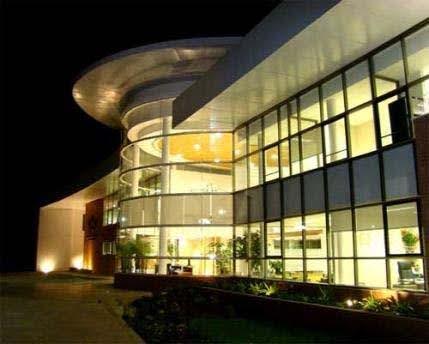
ERA Developments SkyWalk Full Project Management and site supervision An area of 250 thousand square meters directly on CairoAlexandria Desert road next to Dandy mall. The design includes a total of 44 buildings and large areas of landscape and outdoor commercial cafeterias. Client: SkyWalk investments (an ERA company)
500-500 National Cancer Institute, Sheikh Zayed
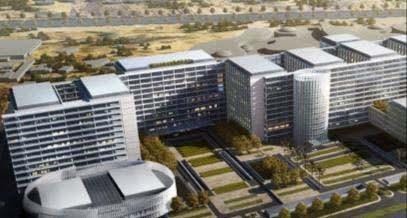
National Cancer Institute 500-500, Sheikh Zayed Geotechnical Consultant for underground works A 22 above ground stories and 4 underground stories on a total area of more than 100000 sq m in plan. Diaphragm wall with multiple layers of nails Piles and raft to sustain the building loads Client: National Cancer Institute
East Port Said Industrial Zone
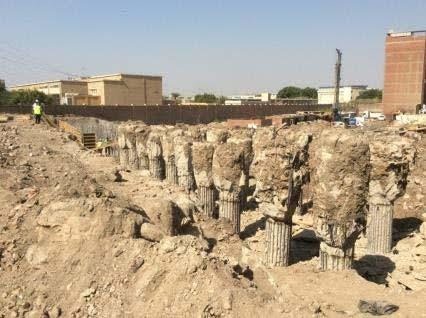
SAMCRETE East Port Said Industrial Zone Design of Soil improvement and foundation A leading exclusive project in East PortSaid. Several methods of soil improvement including PVD, RIC and deep compaction. Design of foundation based on soil properties and on the properties after improvement. Client: SAMCRETE
Damiatta Furniture City
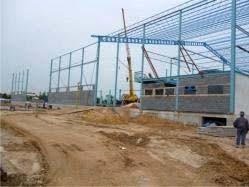
DFC/K&A Damiatta Furniture City Geotechnical Consultant for the Project Several piles for the hangers with depths reaching 35 m. Design of the piles, dewatering and soil improvement. Revision of the reports prepared by others to deduce the soil properties and the design method. Pile load tests analyses and review. Client: DFC/K&A
